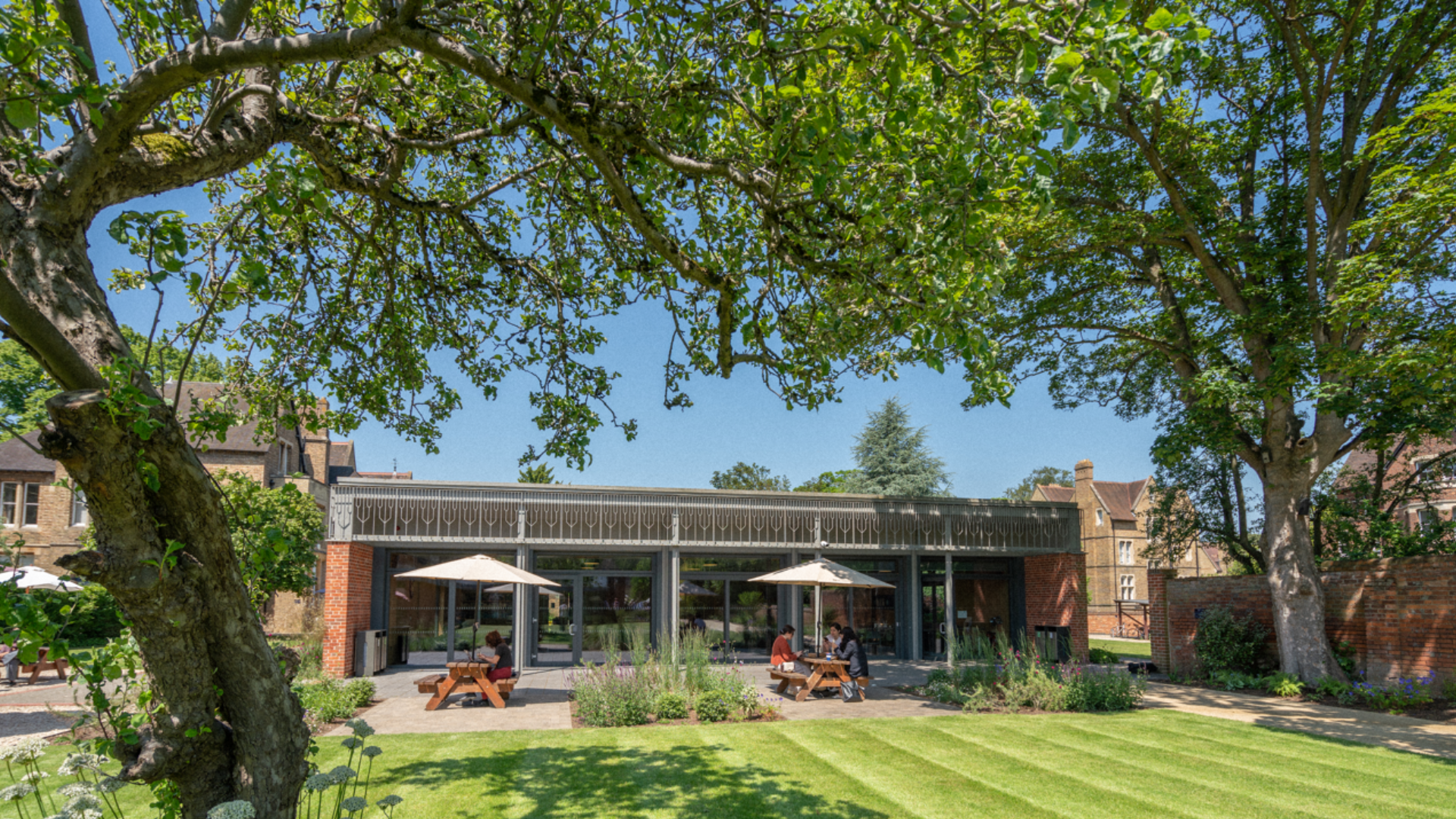Breaking New Ground
Transforming Kellogg's grounds for the 21st century
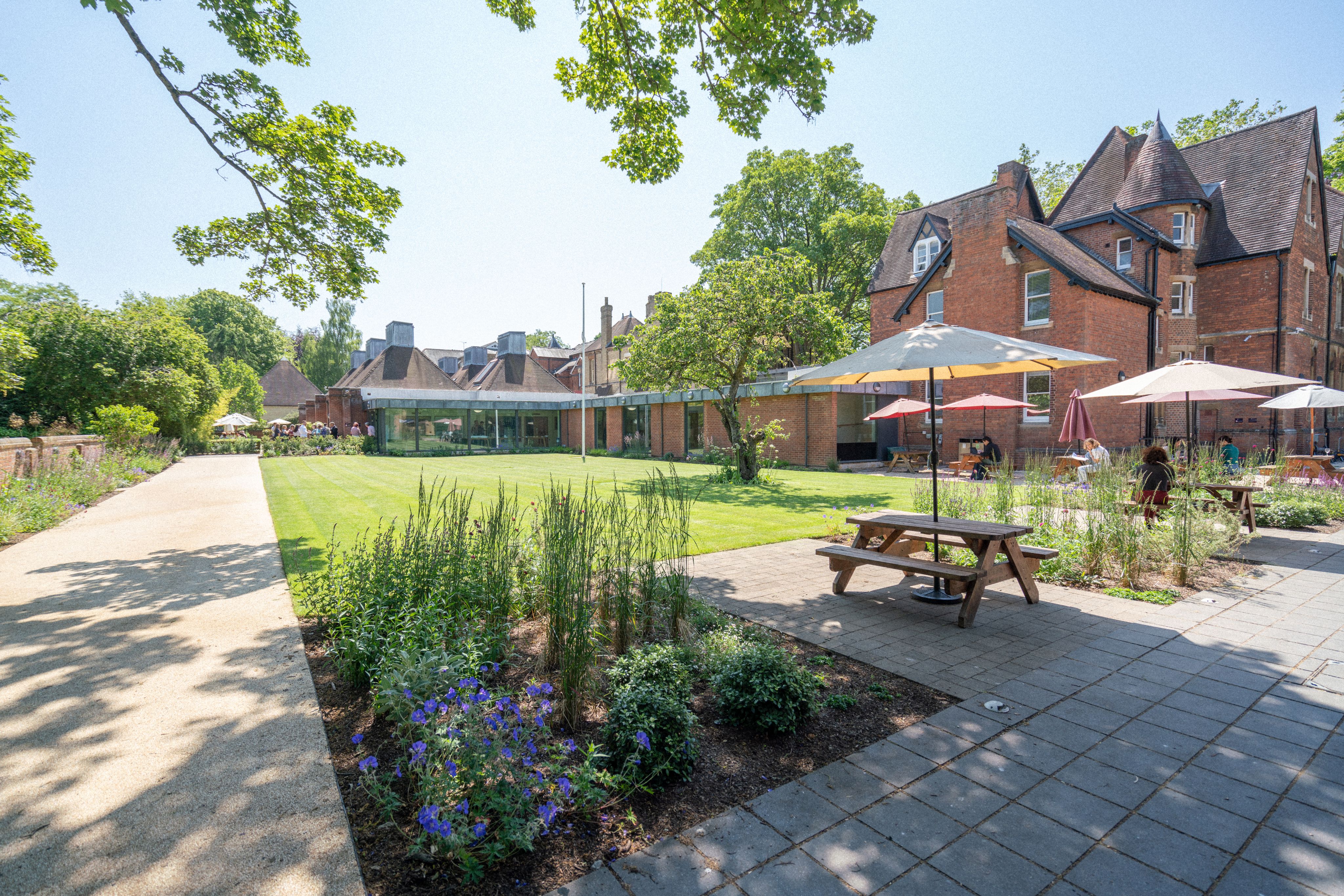
Our vision
Our vision is to transform Kellogg’s green spaces to enrich the environment and wellbeing of the whole College community.
Kellogg occupies many Victorian villas each with a separate garden. Our vision is to bring a sense of unity to these outside spaces, repurposing them into a varied and flexible series of interconnected gardens that nurture wellbeing.
We know from evidence-based research that transforming our gardens will greatly enrich the lives of our students, create new habitats and generate biodiversity right in the heart of Oxford. Reimagining our college grounds so they are fit for the 21st century while honouring our rich heritage will have a long-lasting impact on all users now and in the future.
Our multi-stage masterplan is to unify the college campus while creating beautiful individual areas for socialising, study, relaxation and contemplation.
Meet internationally renowned landscape and garden designer, Andy Sturgeon
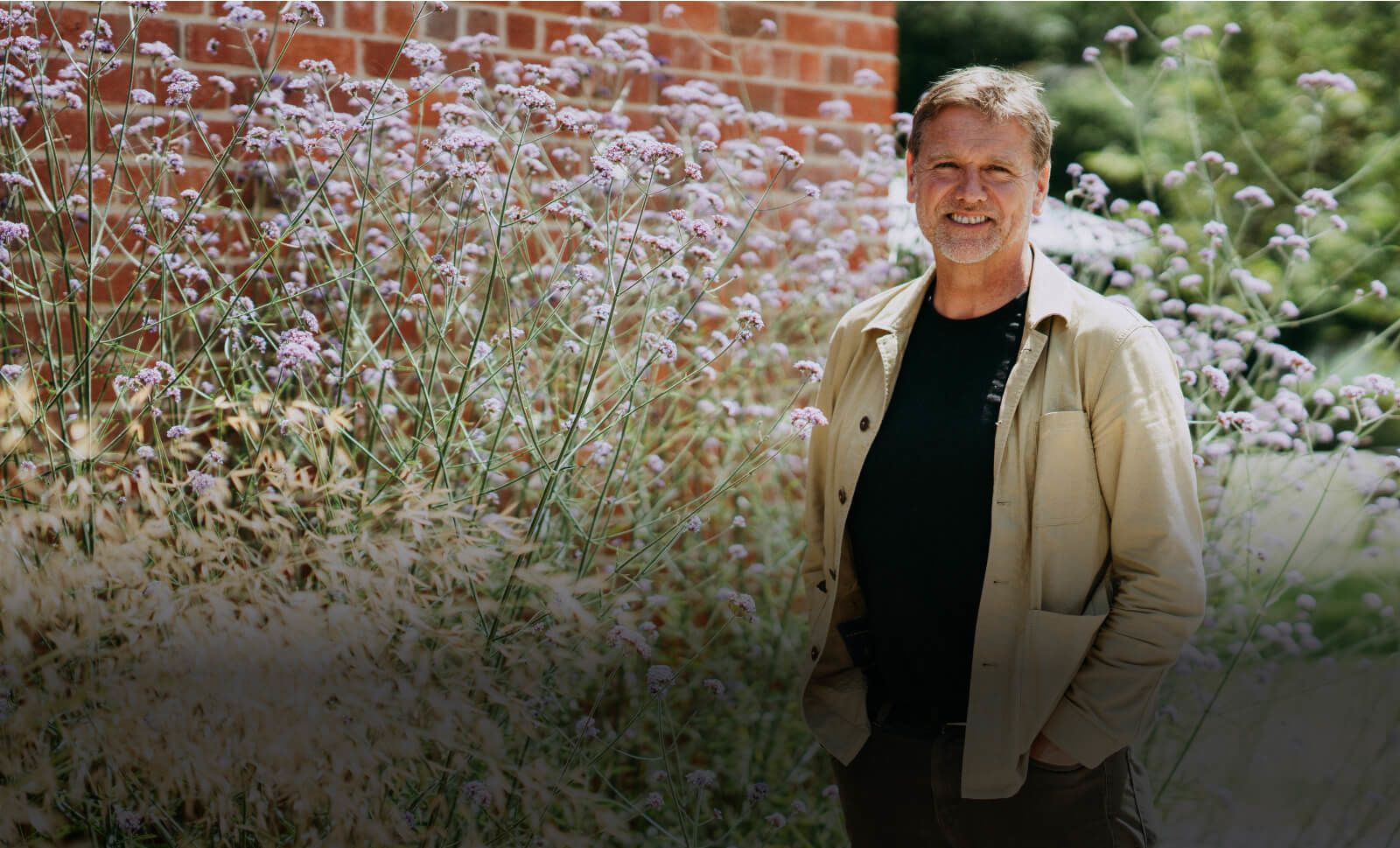
“For a landscape designer like me, Kellogg College is full of opportunities and is an incredibly exciting project. The challenge is to capture the essence of what is special about this place and to weave it into a plan which allows Kellogg to continue to grow and evolve. When I first came here, I found a college which is young and forward-thinking yet lives in a collection of old Victorian villas and at the heart of these former residences lies the Hub, a brand-new Passivhaus. Our proposed masterplan aims to create a unique atmosphere as it pulls together this somewhat disparate and disconnected collection of buildings, respects its history, and repurposes it for the 21st century.”
Step into the gardens
See how our vision is shaping up and find out how you can be part of transforming the lives of students at Kellogg
Andy’s plans for the gardens are an exciting start to making our vision a reality. His elegant and practical designs respond beautifully to the different needs of College life.
As you scroll down you’ll discover how the gardens will be reorganised into a mix of private places and social spaces, allowing students the flexibility to congregate, reflect, relax, exercise, or enjoy outdoor performances.
Common design themes thoughtfully knit the grounds together and a fully accessible path network prioritises the needs of students, staff, and visitors.
Underpinning the entire scheme is the sustainability and enrichment of the site with increased biodiversity, more trees, and new habitats. A wide range of plants will attract a multitude of invertebrates and other animals while bringing people into close contact with nature and enhancing health and wellbeing.
The masterplan

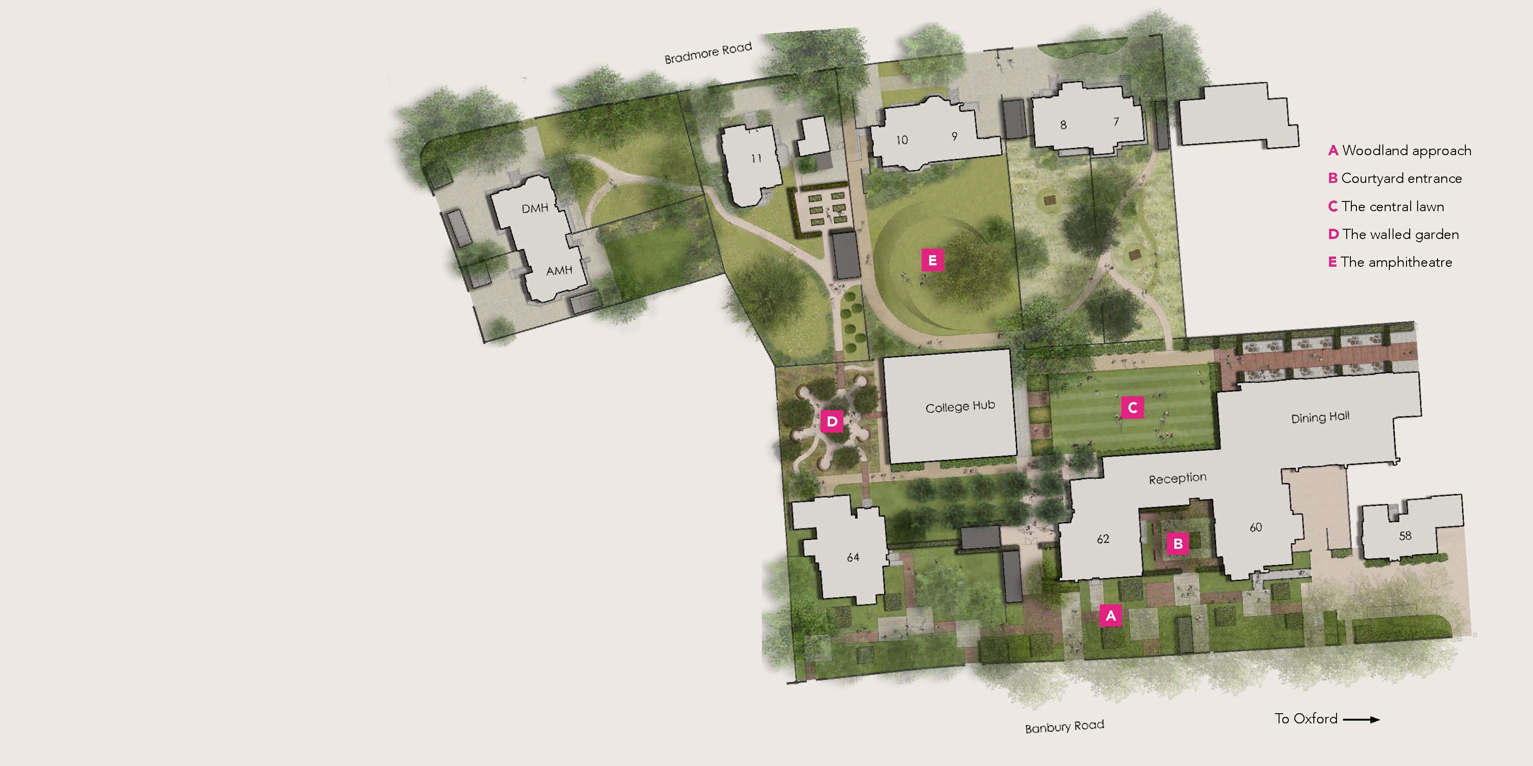
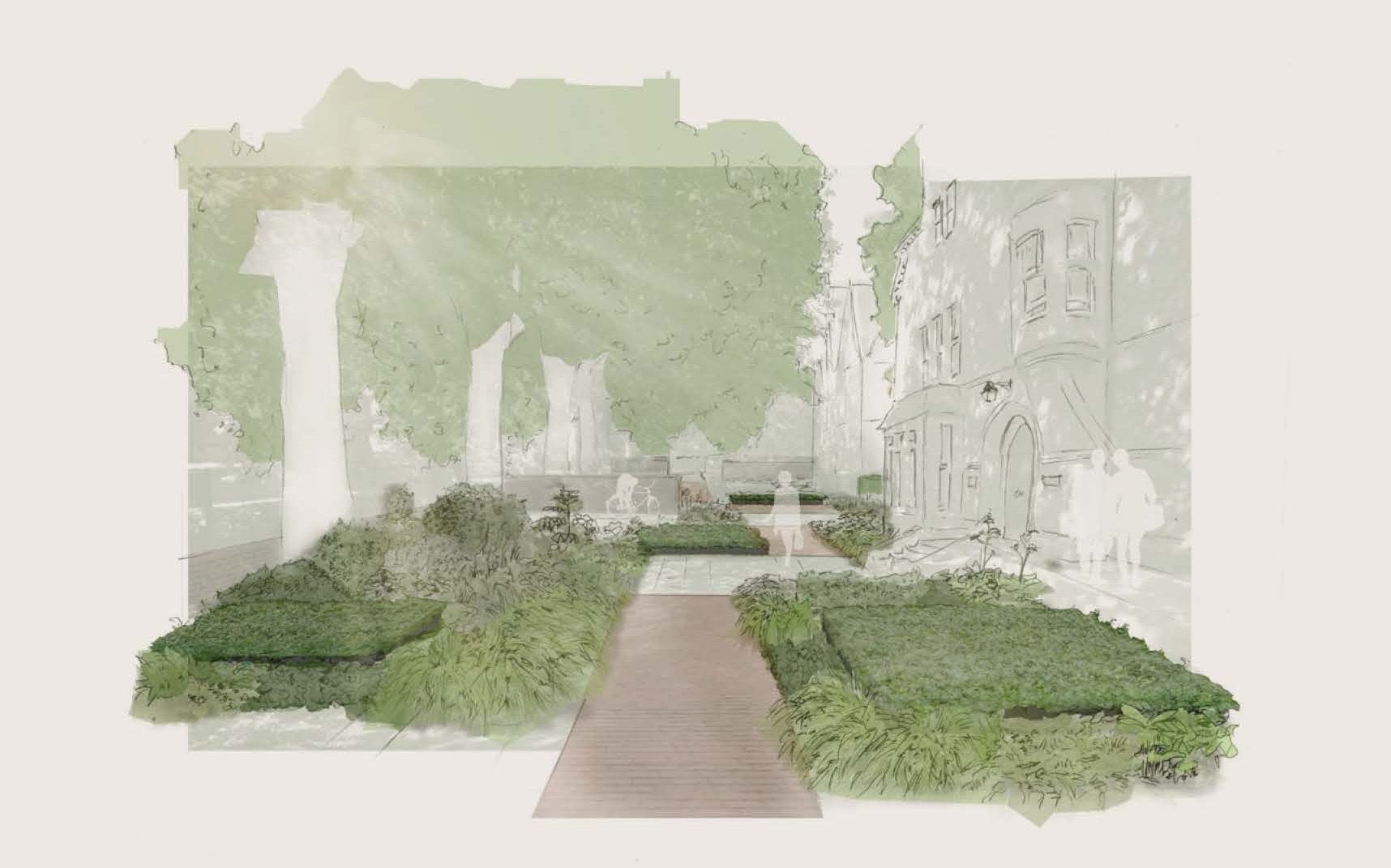
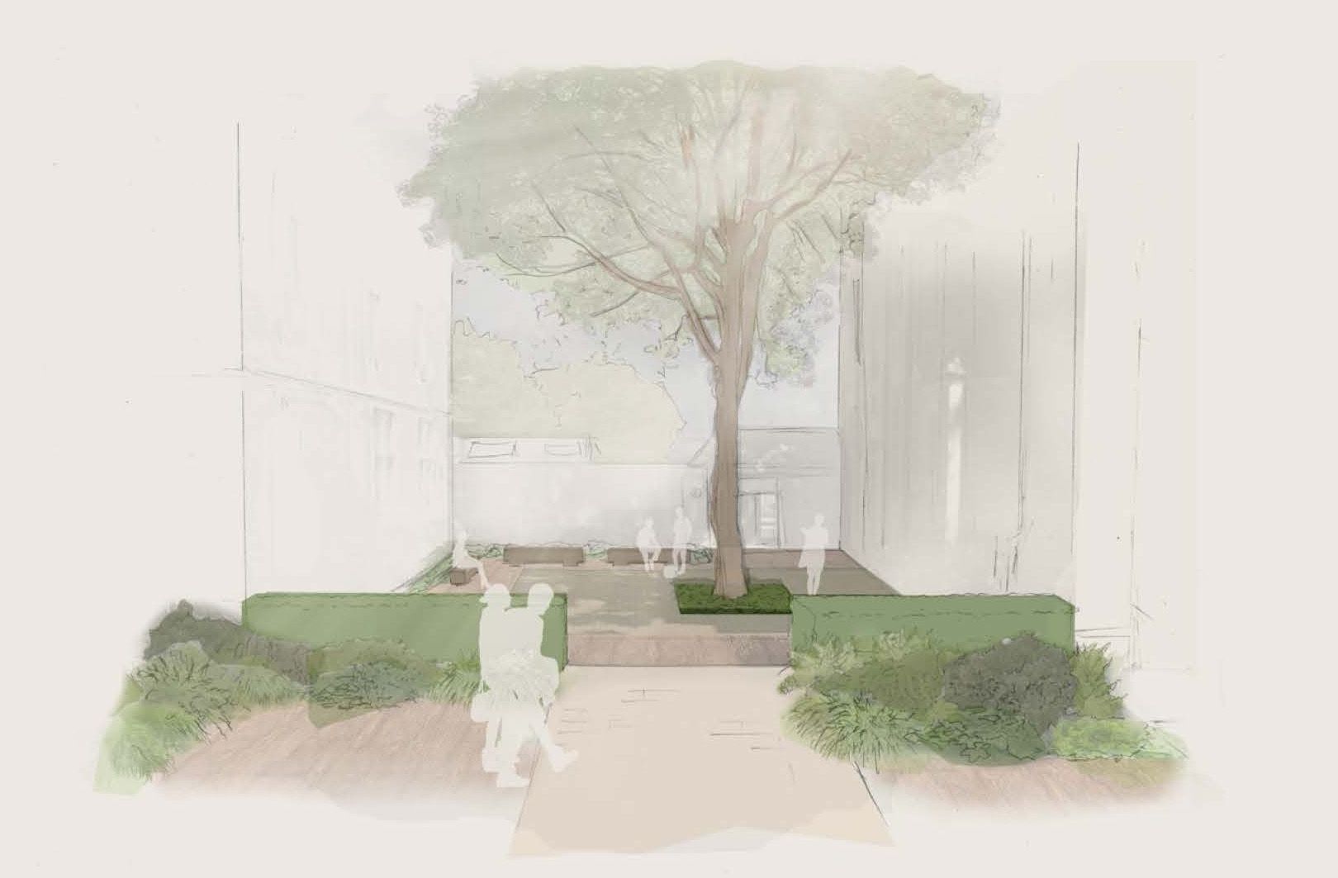
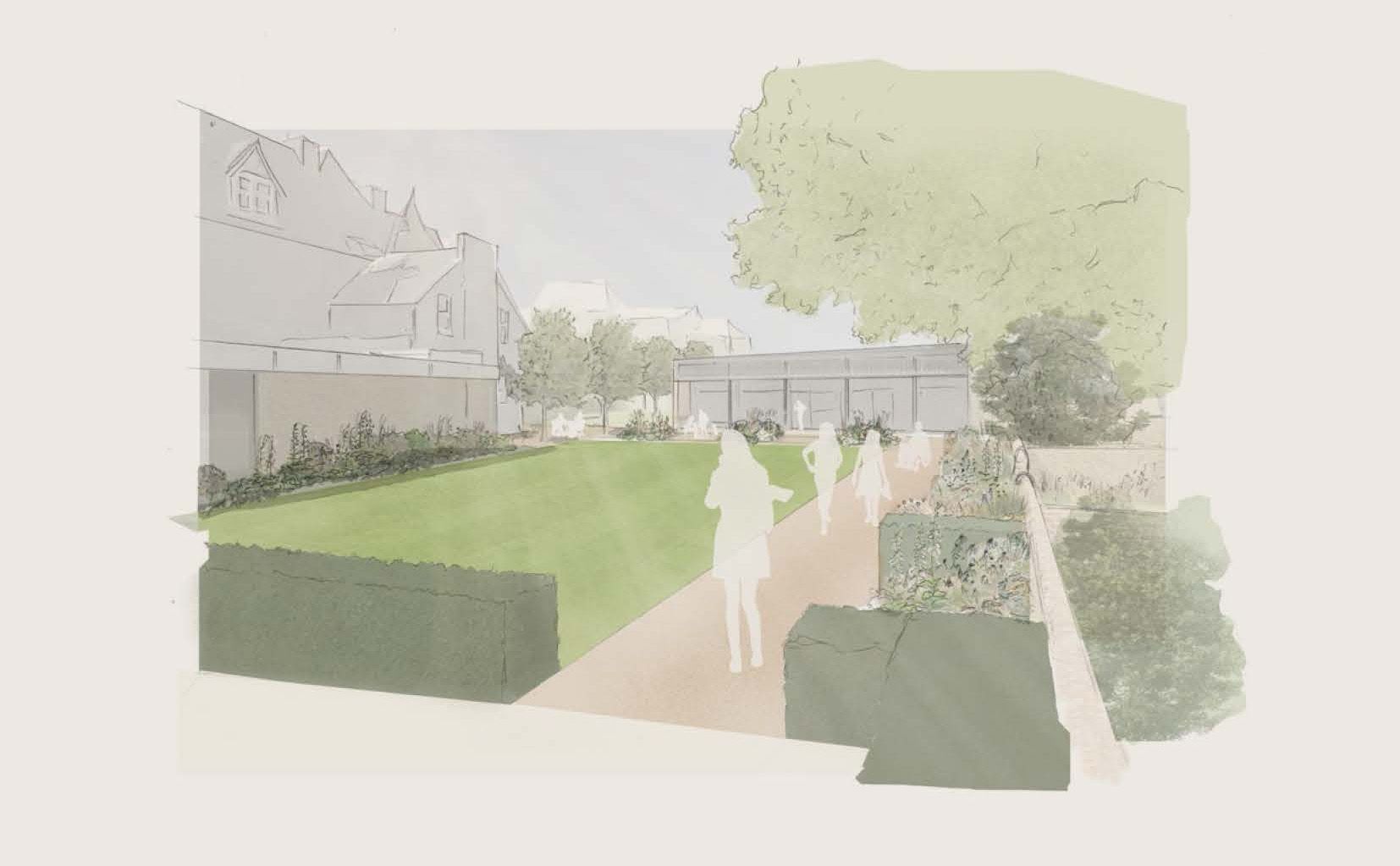
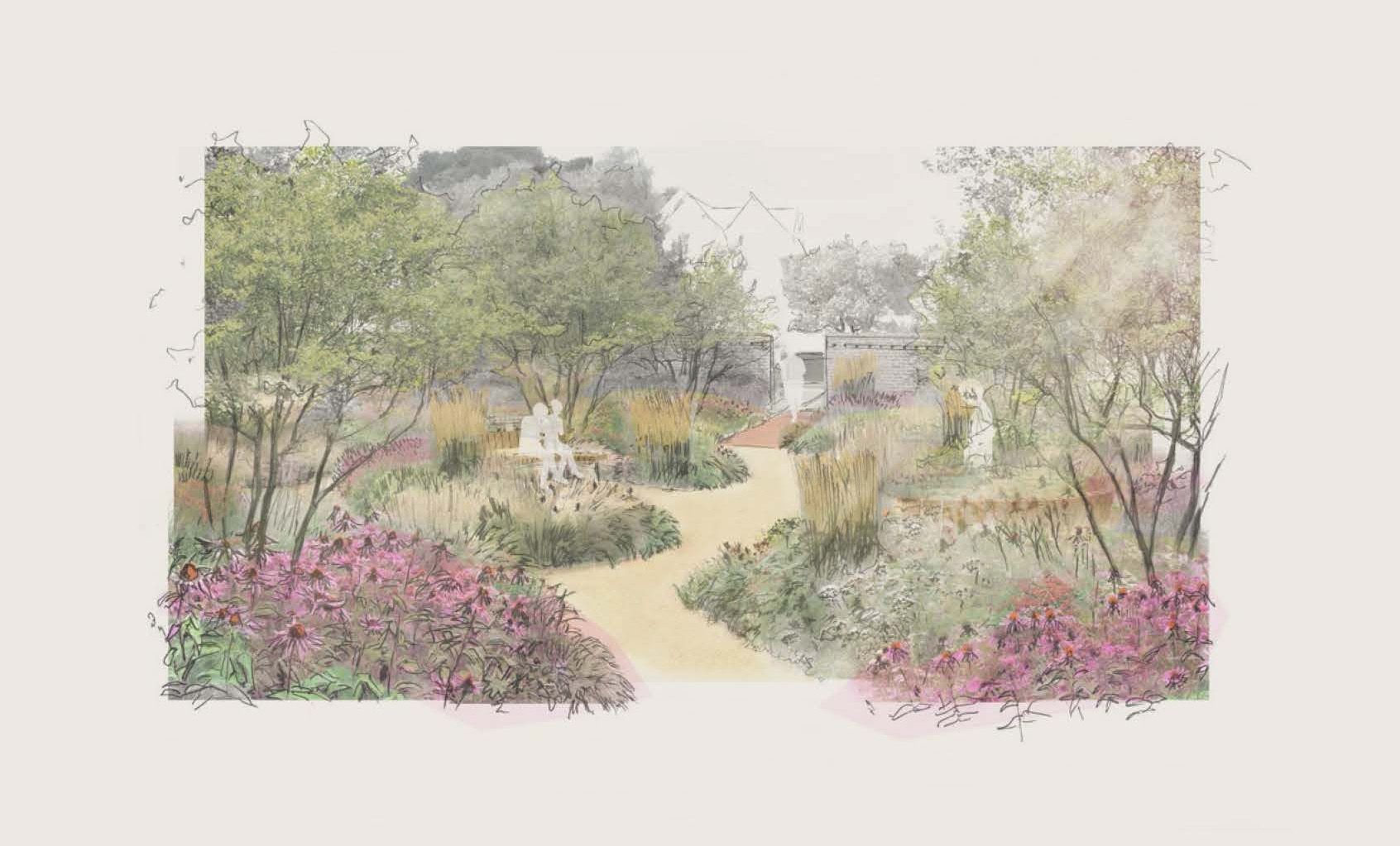
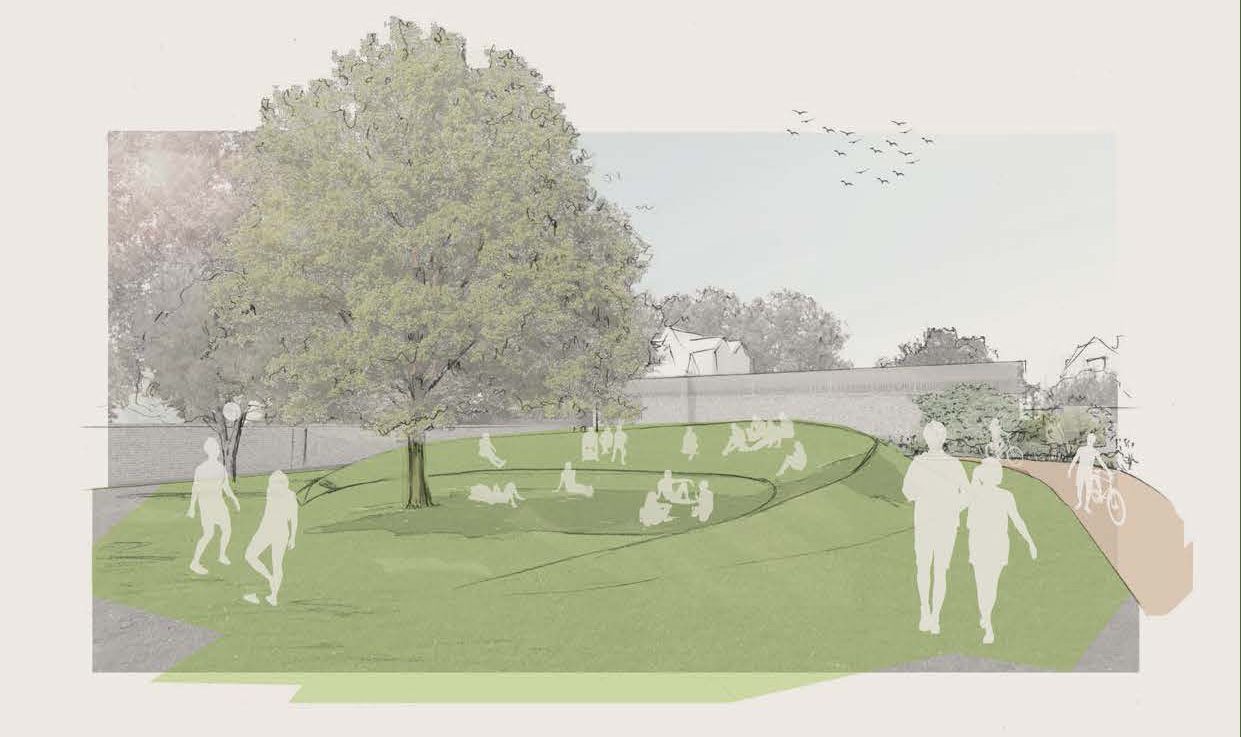
Kellogg’s four-acre site is part of a conservation area with most of the buildings, and some of the garden walls, having listed status for their architectural or historic interest. The College is less than a mile from Oxford’s city centre and accessed via Banbury Road and Bradmore Road.
We want to unify our many green spaces so they flow naturally together yet still create distinct areas for different activities.
Woodland approach
Along Banbury Road, a linear garden is imagined in the shade of the stately trees. Hard standing will be replaced with planting and permeable surfaces to take people on a meandering journey through a verdant landscape.
Courtyard entrance
The courtyard entrance is bordered by hedges creating a welcoming and natural focal point.
We want to implement woodland-style planting and solid oak seating to seamlessly bridge the gap between the old and the new.
Central lawn
Our vision for the central lawn is to elevate it in status, framing it with seating in the shade of new trees. Exotic planting nods to our changing climate and the influence this has on our plant choices now and in the future.
The walled garden
The walled garden to the north of the Hub will be brought back to life with pockets of seating nestled amongst colourful drifts of flowering perennials and ornamental grasses, all punctuated with multi-stem trees.
The amphitheatre
Entering from Bradmore Road visitors will be greeted by a simple grass amphitheatre a contemporary take on a historic landscape feature. The gentle slopes encourage gatherings or ad hoc performances in the shade of a significant tree.
Help us turn our vision into reality
